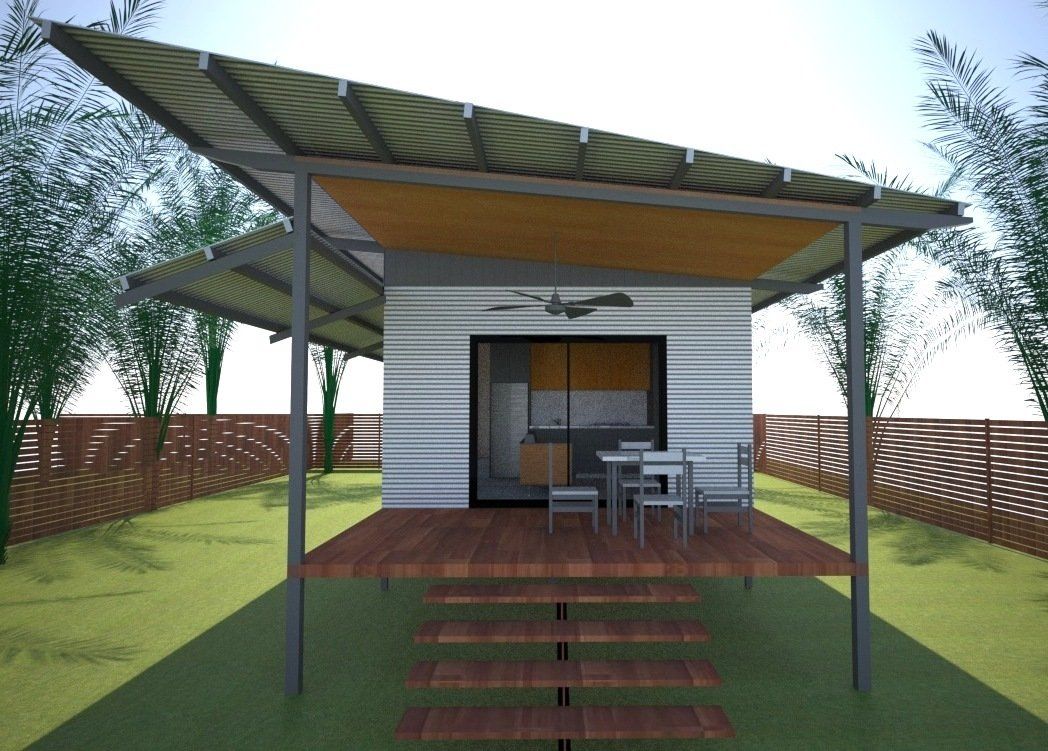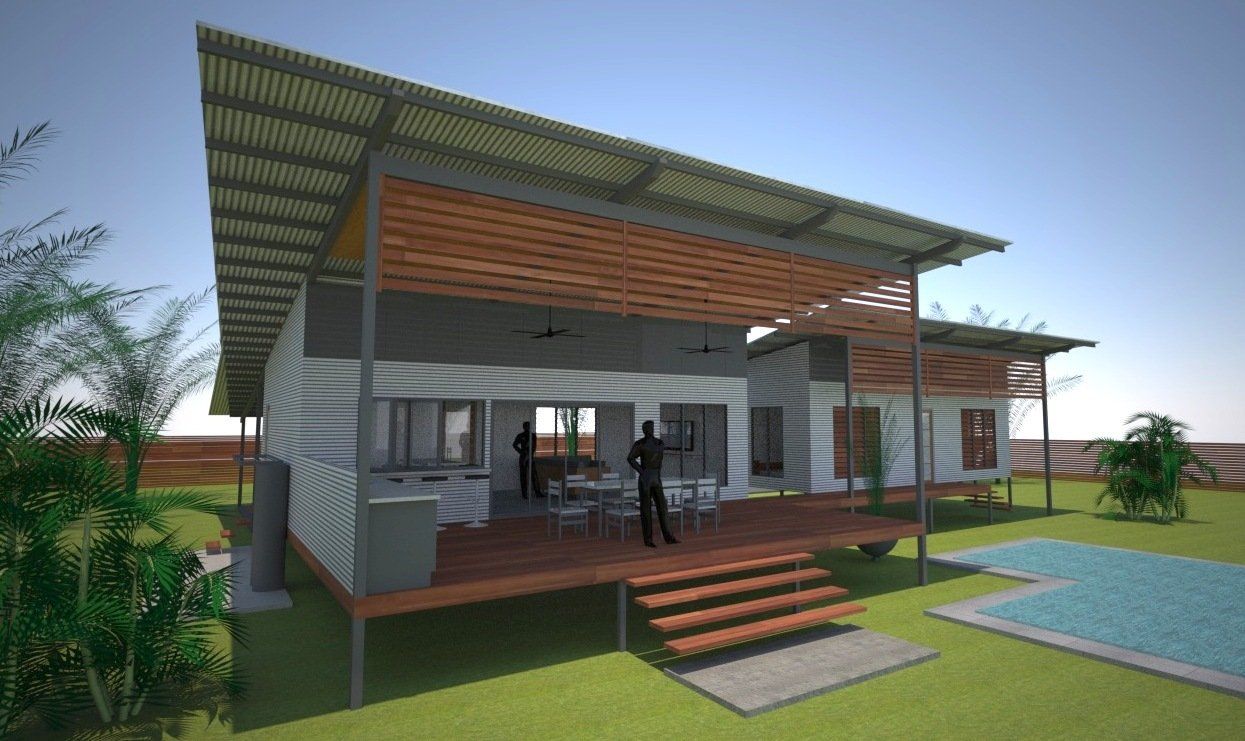DJC Build is a well respected company in the rural area of Darwin.
Roper
Roper Design
3 Bed / 1 Bath, 4 Bed / 2 Bath
The Roper is our most cost efficient plan in the three bedroom range, but still has plenty of wow factor. Simple in shape and form, it contains a living and kitchen space directly connected to timber deck area. Linked by an outdoor breezeway is a laundry, bathroom with separate toilet and three bedrooms all with loads of storage. The roof acts as a tent like structure to extend wider than the house for maximum rain and sun protection for the combination of block and steel frame walls. Key sustainable design featured include following our one room deep design principle to ensure maximum cross ventilation and minimal air conditioning use and a semi elevated design to capture those wet and dry season breezes.
This design comes in two options including a skillion and gable roof style.
Browse our Tropical Range
Great communication throughout the build and excellent workmanship. Just easy to do business with.
Keith and Joanne Suitor
Humpty Doo
DJC Build take pride in their work and are proactive and extremely courteous on site.
Brad and Heather Newman
Girraween
From day one there was a lot of pride in the build and the finished product demonstrates a lot of skill.
Stephen Pennington
Berry Springs
Honestly could not recommend anyone else. Damien is currently building our first home and he has gone beyond our expectations.
Shakira Brunjes
Humpty Doo
The quality and workmanship is impeccable and there is nothing to fault in our home. Building with DJC was the best decision we made.
Allan and Sally
Berry Springs
The quality of finishes in our new home are exceptional. DJC has made the building process straightforward .
Jeremy and Dale
Girraween
Follow @djcbuild on Instagram
for a regular updates of our process and current projects
-
Affordable tropical design 🌴 #djcbuild #plywood #darwinaustralia #nt #eastarnhemland #reecebathrooms #stone #louvre #tropical #topend #custombuilder #designinspiration #designdeinteriores @residentmagazinent @hia_au @masterbuildersnt @australian_architectureButton
-
Sneak preview of our recently completed 600m2 commercial fitout 🌴🙌🏻 #commercialbuilding #ntbuilder #djcbuildButton
-
Indoor/outdoor kitchen vibes 🌴 #djcbuild #reecebathrooms #hiaaustralia #masterbuildersnt #hiadarwin #exposed #kitchendesign #kitcheninspo #outdoorliving #exposedbeams #stonebenchtops #undermountsink #kitchenstyling #darwinaustralia @kitchenconceptsntButton
-
The DJC Build family 🙌🏻🌴 #saycheese 😁@realisticviewsntButton
-
Affordable tropical design 🌴 #djcbuild #tropical #designandconstruct #rural #darwinbuilders #ntbuilder #masterbuildersnt #hiaaustralia #reecebathrooms #colourbondsteel #semielevated @realisticviewsntButton
-
Some things are just better left unsaid 🌴.. @djcbuild @reecebathrooms @reeceplumbing @masterbuildersnt @hia_au @bathrooms_of_insta @bathroom_inspo @bathroomcollective #ntbuilder #darwinbuilder @kitchenconceptsnt #tropical For plans and pricing contact 📧 info@djcbuild.com.auButton
-
Even Teak the cattle dog is all smiles in her new DJC built tropical home 😍🌴 #ruralaustralia #tropical #tropicalbuilding #merbaudecking #colourbondsteel #darwinaustralia #darwinbuilder #ruralbuildings #hiaaustralia #masterbuildersnt #masterbuilder #housing #residentialdesign #residentialconstructionButton
-
Dry season views over the wetlands 🌴🐃 #tropical #ruralaustralia #ruralbuildings #hbblocks #exposedaggregate #pavillionfinish #exposedeaves #middyselectrical #darwinaustralia #ntaustralia #darwinbuilders @realisticviewsntButton
-
A beautifully designed duplex that DJC Build have been engaged to commence in a remote part of East Arnhem Land in early October 🙌🏻🌴 Architecture by; @troppo.architects #ruralbuilder #DJCBuild #eastarnhemland #nhulunbuy #gove #darwinbuilder #barestonecladding #colourbondsteel #merbaudecking #louvrewindowsButton
-
Love a good reflection 🙌🏻🌴 #troppo #tropical #djcbuild #rural #darwinbuilder #ruralbuilders #berrysprings #tropicalvibesButton
-
There’s just something about building quality homes 🌴 #burnished #pavilion #breezeway #crossflow #Darwin #NTbuilder #tropical #custom #DJCBuild #lovemyjob #inhouse @realisticviewsnt @residentmagazinent @hia_au @australian_architecture @reecebathrooms @middyselectrical @bluescopeaus @kitchenconceptsnt @darwinsheetmetal @turfnt @topendsteeldarwin @darwincarpetsvinylsButton
-
Always battling something in the construction industry .. wouldn’t have it any other way 🙌🏻🙌🏻 #DJCBuild #berrysprings #Darwin #ruralbuilding #JustgetonwithitButton
-
Doing our thing 🍃 #DJCBuild #plywood #reece #custom #handover #offtheplan #Darwinbuilder #NTbuilder #ruralbuilder #inhouse #highend #semielevated #tropical #troppo @realisticviewsnt @residentmagazinent @hia_au @masterbuildersnt @australian_architecture @reecebathrooms @middyselectrical @bluescopeaus @Berrysprings @kitchenconceptsntButton
-
Territory sunsets from the shower 🌴 #DJCBuild 🔨 #residentmagazine #masterbuildersnt #tropical #ruralbuilder #darwinbuilder #indoor/outdoor #reeceplumbing #semielevated #fullheighttiles #troppo #darwinaustralia @darwinsheetmetal @reecebathrooms @djcbuildButton
-
Master bedroom vibes 🌴🍃#DJCBuild #hiaaustralia #masterbuildersnt #ruralbuilder #tropicalbuilding #plywood #plywalls #troppo #timberlouvres #interiorstyling #humedoors #blackandwhite #blackandred @masterbuildersnt @hia_au @residentmagazinent @australian_architectureButton
-
Doing our thing 🌴🍃#DJCBuild#tropicalbuildingdesign#ruralbuilders#hiaaustralia#masterbuildersntButton
-
Indoor/outdoor bathrooms are a vibe 🌴Button
-
Progress on site today 🌴🔨#BerrySprings#Darwinbuilder#Troppo#Tropical#ruralbuilderButton
-
A custom 3 bed 2 bath to be built in the beautiful little suburb of Mala Plains in January 🌴🔨 #Darwinconstruction #Darwinbuilders #masterbuildersnt #HIA #tropical #DJCBuild #outdoorliving #Berrysprings #topend #customdesign #ruralbuilders Any further information regarding floor plans and pricing please email info@djcbuild.com.au or check out our website at www.djcbuild.com.auButton
-
A modified 3 bed 1 bath "Tiwi" design to start in January 🌴🔨 #Darwinconstruction #Darwinbuilders #masterbuildersnt #HIA #tropical #DJCBuild #outdoorliving #Girraween #topend #customdesign Any further information regarding floor plans and pricing please email info@djcbuild.com.au or check out our website at www.djcbuild.com.auButton
-
Can’t wait until this space is complete #NT#rural#builder#DJCBuild#MBA#HIA#Darwin#NT#tropicalButton
-
Pavilion finish driveway #70%white30%black #grind#Darwin#NTBuilders#Darwinbuilders#rurallivingButton
-
An off form exposed concrete feature wall in a clients living room #Darwin#NT#Builders#DJCBuild#Offformconcrete#housebuildingButton
-
Blessed with the best 🙏 #djcbuildButton
-
#sheds#shedarchitecture#darwin#nt#djcbuild#constructionButton
-
Affordable tropical design 🌴 #djcbuild #plywood #darwinaustralia #nt #eastarnhemland #reecebathrooms #stone #louvre #tropical #topend #custombuilder #designinspiration #designdeinteriores @residentmagazinent @hia_au @masterbuildersnt @australian_architectureButton
-
Sneak preview of our recently completed 600m2 commercial fitout 🌴🙌🏻 #commercialbuilding #ntbuilder #djcbuildButton
-
Indoor/outdoor kitchen vibes 🌴 #djcbuild #reecebathrooms #hiaaustralia #masterbuildersnt #hiadarwin #exposed #kitchendesign #kitcheninspo #outdoorliving #exposedbeams #stonebenchtops #undermountsink #kitchenstyling #darwinaustralia @kitchenconceptsntButton
-
The DJC Build family 🙌🏻🌴 #saycheese 😁@realisticviewsntButton
-
Affordable tropical design 🌴 #djcbuild #tropical #designandconstruct #rural #darwinbuilders #ntbuilder #masterbuildersnt #hiaaustralia #reecebathrooms #colourbondsteel #semielevated @realisticviewsntButton
-
Some things are just better left unsaid 🌴.. @djcbuild @reecebathrooms @reeceplumbing @masterbuildersnt @hia_au @bathrooms_of_insta @bathroom_inspo @bathroomcollective #ntbuilder #darwinbuilder @kitchenconceptsnt #tropical For plans and pricing contact 📧 info@djcbuild.com.auButton
-
Even Teak the cattle dog is all smiles in her new DJC built tropical home 😍🌴 #ruralaustralia #tropical #tropicalbuilding #merbaudecking #colourbondsteel #darwinaustralia #darwinbuilder #ruralbuildings #hiaaustralia #masterbuildersnt #masterbuilder #housing #residentialdesign #residentialconstructionButton
-
Dry season views over the wetlands 🌴🐃 #tropical #ruralaustralia #ruralbuildings #hbblocks #exposedaggregate #pavillionfinish #exposedeaves #middyselectrical #darwinaustralia #ntaustralia #darwinbuilders @realisticviewsntButton
-
A beautifully designed duplex that DJC Build have been engaged to commence in a remote part of East Arnhem Land in early October 🙌🏻🌴 Architecture by; @troppo.architects #ruralbuilder #DJCBuild #eastarnhemland #nhulunbuy #gove #darwinbuilder #barestonecladding #colourbondsteel #merbaudecking #louvrewindowsButton
-
Love a good reflection 🙌🏻🌴 #troppo #tropical #djcbuild #rural #darwinbuilder #ruralbuilders #berrysprings #tropicalvibesButton
-
There’s just something about building quality homes 🌴 #burnished #pavilion #breezeway #crossflow #Darwin #NTbuilder #tropical #custom #DJCBuild #lovemyjob #inhouse @realisticviewsnt @residentmagazinent @hia_au @australian_architecture @reecebathrooms @middyselectrical @bluescopeaus @kitchenconceptsnt @darwinsheetmetal @turfnt @topendsteeldarwin @darwincarpetsvinylsButton
-
Always battling something in the construction industry .. wouldn’t have it any other way 🙌🏻🙌🏻 #DJCBuild #berrysprings #Darwin #ruralbuilding #JustgetonwithitButton
-
Doing our thing 🍃 #DJCBuild #plywood #reece #custom #handover #offtheplan #Darwinbuilder #NTbuilder #ruralbuilder #inhouse #highend #semielevated #tropical #troppo @realisticviewsnt @residentmagazinent @hia_au @masterbuildersnt @australian_architecture @reecebathrooms @middyselectrical @bluescopeaus @Berrysprings @kitchenconceptsntButton
-
Territory sunsets from the shower 🌴 #DJCBuild 🔨 #residentmagazine #masterbuildersnt #tropical #ruralbuilder #darwinbuilder #indoor/outdoor #reeceplumbing #semielevated #fullheighttiles #troppo #darwinaustralia @darwinsheetmetal @reecebathrooms @djcbuildButton
-
Master bedroom vibes 🌴🍃#DJCBuild #hiaaustralia #masterbuildersnt #ruralbuilder #tropicalbuilding #plywood #plywalls #troppo #timberlouvres #interiorstyling #humedoors #blackandwhite #blackandred @masterbuildersnt @hia_au @residentmagazinent @australian_architectureButton
-
Doing our thing 🌴🍃#DJCBuild#tropicalbuildingdesign#ruralbuilders#hiaaustralia#masterbuildersntButton
-
Indoor/outdoor bathrooms are a vibe 🌴Button
-
Progress on site today 🌴🔨#BerrySprings#Darwinbuilder#Troppo#Tropical#ruralbuilderButton
-
A custom 3 bed 2 bath to be built in the beautiful little suburb of Mala Plains in January 🌴🔨 #Darwinconstruction #Darwinbuilders #masterbuildersnt #HIA #tropical #DJCBuild #outdoorliving #Berrysprings #topend #customdesign #ruralbuilders Any further information regarding floor plans and pricing please email info@djcbuild.com.au or check out our website at www.djcbuild.com.auButton
-
A modified 3 bed 1 bath "Tiwi" design to start in January 🌴🔨 #Darwinconstruction #Darwinbuilders #masterbuildersnt #HIA #tropical #DJCBuild #outdoorliving #Girraween #topend #customdesign Any further information regarding floor plans and pricing please email info@djcbuild.com.au or check out our website at www.djcbuild.com.auButton
-
Can’t wait until this space is complete #NT#rural#builder#DJCBuild#MBA#HIA#Darwin#NT#tropicalButton
-
Pavilion finish driveway #70%white30%black #grind#Darwin#NTBuilders#Darwinbuilders#rurallivingButton
-
An off form exposed concrete feature wall in a clients living room #Darwin#NT#Builders#DJCBuild#Offformconcrete#housebuildingButton
-
Blessed with the best 🙏 #djcbuildButton
-
#sheds#shedarchitecture#darwin#nt#djcbuild#constructionButton
© Copyright
DJC Build
Licensed Building Practitioners 246190CR (NT)
1203802 (QLD)
Website by Simple Pages


































